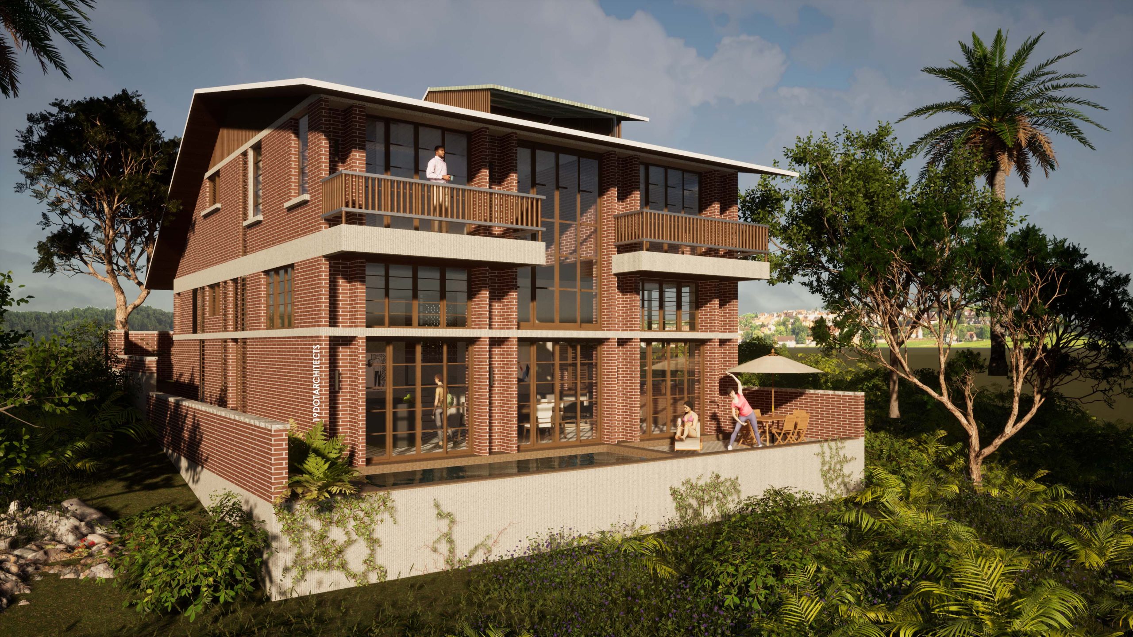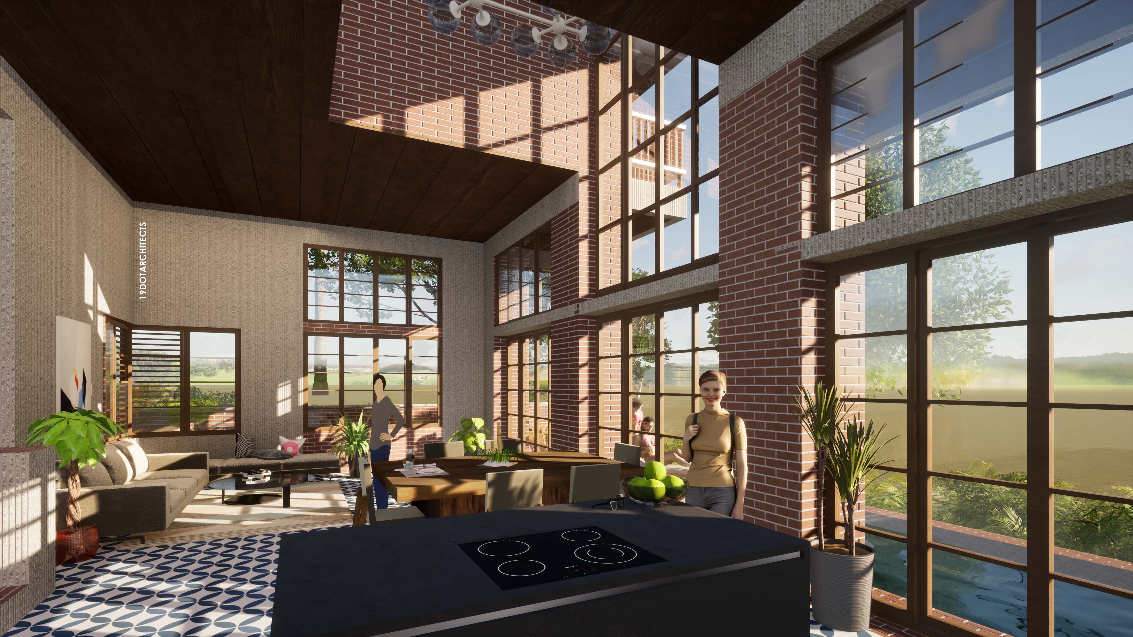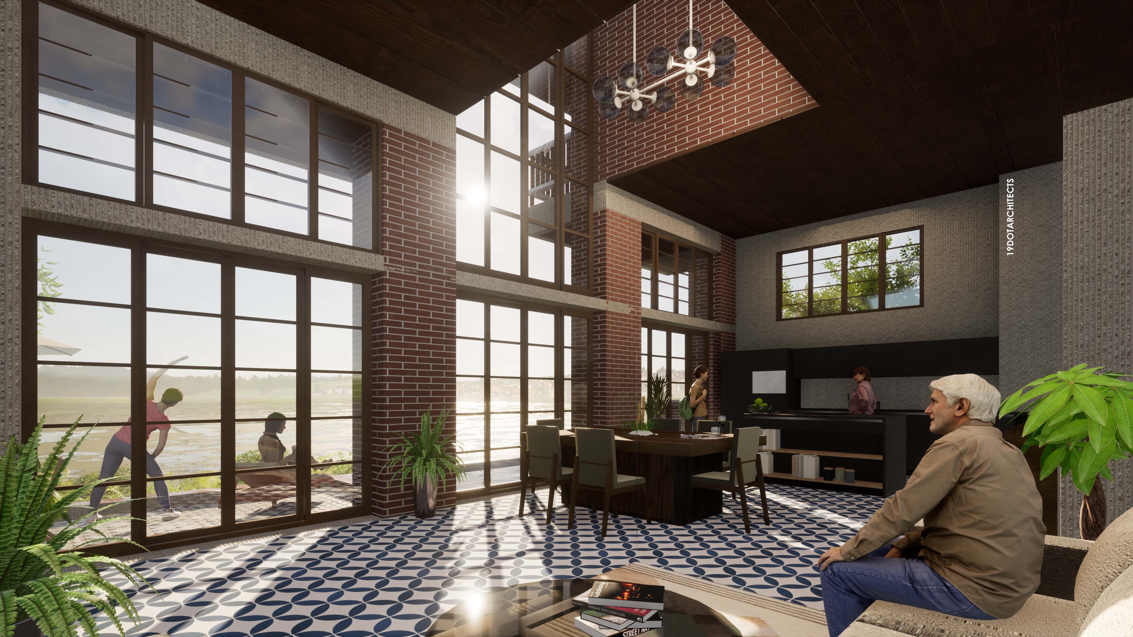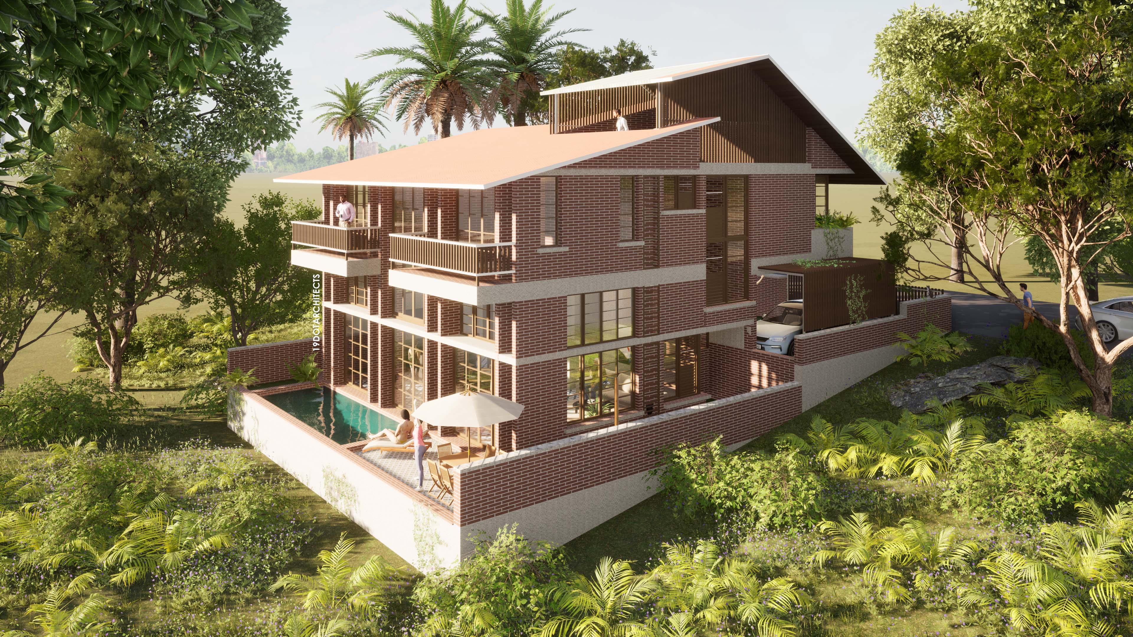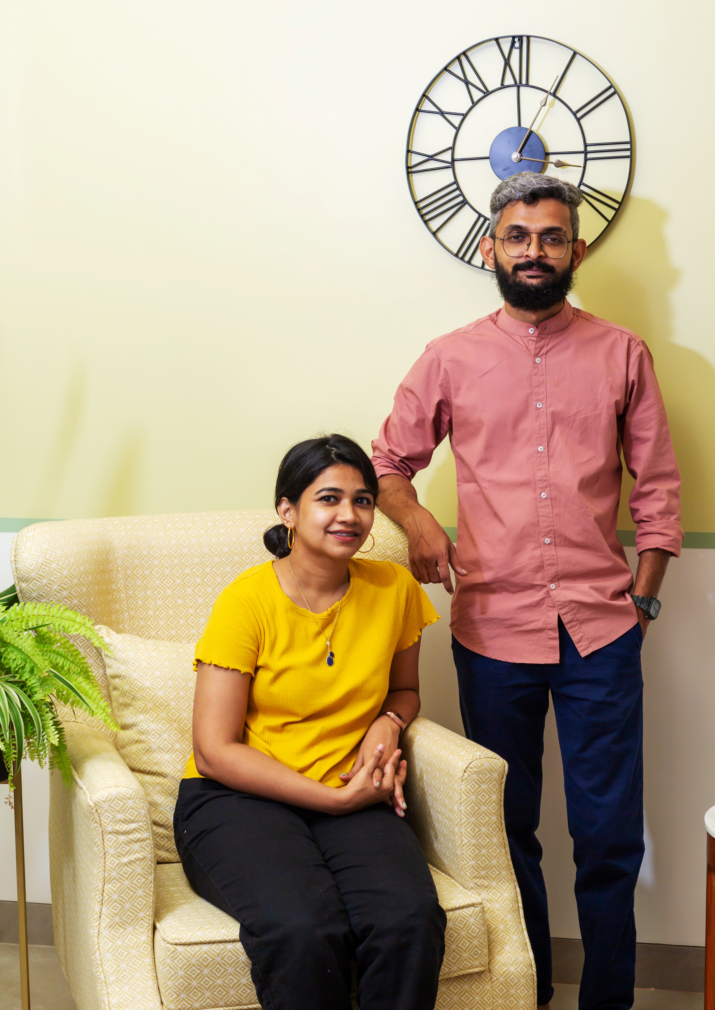A one-of-a-kind collaboration between AD and TRU Realty, the TRU Project explores the best of architecture and design through an architecture competition. Architects were invited to submit design plans for luxury villas at TRU Realty’s Kekarav Project, a lush 36-acre site in Pune. Three finalists were chosen who truly showcased phenomenal talent and expertise within the realm of modern, sustainable development.
An association that draws inspiration from the spirit of sustainability and natural living, the TRU Project was keen on having sustainability designed villas for their 36 acres estate at Bavdhan. While luxury is at the heart of each of the properties, the essence of nature is also vital to the project. The exclusive gated community features 3, 4 and 5 BHK luxury villa plots designed by handpicked designers amidst the serenity of Kekarav valley.
One of the finalists of the competition is Goa-based 19DOTARCHITECTS, an architecture and interior design studio founded by Priyanka Bhalekar and Hrishikesh Belgudri. The studio’s core values are reflected in the duo’s minimalistic, elegant, cost-effective, and sustainable designs. They’ve designed a list of various luxury villas, hotels, and restaurants to commercial and residential interior projects across India. The belief and vision of the architects that living with nature is the most efficient way forward, translates well into their designs.
Situated on a hilly site, the Kekarav estate property in Bavdhan, Pune is designed keeping sustainability and comfort in mind. The vision of the architects reflects in the luxurious and spacious design of the villa. To maximize natural light through the villa, it’s been planned along the slope. The layout is done in such a way that the outdoors seamlessly merge with the indoor dining and seating area. The wooden deck and adjacent plunge pool provides a stunning view of Kekarav valley while adding to the whole outdoor experience. The attention to detailing given while designing the villa can be seen in the workmanship in exposed bricks, neutral interiors and fascinating floor plan. Keeping the vision of TRU Realty Project and 19DOTARCHITECTS in mind, the project was designed while keeping a few key points such as minimum footprint, free flowing spatial volumes, low carbon-footprint materials, passive ventilation, use of natural contour molding, and humane scale proportions in mind to stay consistent with the entire scheme.
The post This sustainable 3-BHK luxury villa design on a hill site in Pune is winning hearts and awards appeared first on Architectural Digest India.




