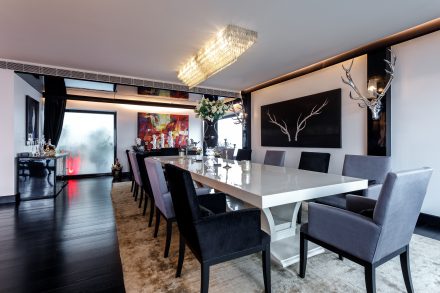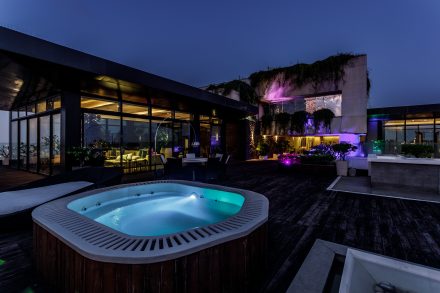In the heart of Mumbai, the high-profile couple have crafted a home that witnesses a confluence of culture. Their quadruplex in Mumbai’s ICC Springs, a property listed by India Sotheby’s International Realty, is ornamented with art from across the world, backlit by natural light, and sprawling views of the city and the sea. Every element in the home is carefully balanced, so that the transition between spaces remains seamless, yet allows for moments of surprise. Classic furniture is accentuated with antiquities, warm lighting eases the transition from day to night and a neutral palette accentuates the artwork and carefully curated furnishings.
The layout and structure of the home was designed in a manner that ensured a distinct separation between intimate, family rooms on the main 39th floor, and spaces for entertaining and hosting guests on other floors. As a whole, the apartment houses seven bedrooms, nine living rooms, four dining rooms, fifteen bathrooms and pantries for each floor.

On the 40th floor is the Pavilion, or outdoor roof terrace, which is complete with outdoor seating, greenery, and a jacuzzi. The connection to the outdoors remains consistent throughout the home: all floors of the quadruplex are wrapped with balconies, which ensures there is a constant flow of air through the home. The outdoor area has been ornamented with white bougainvillea plants and frangipani trees, which offer a playful, tropical sense of serenity and calmness to the home.

Designed as a blend of contemporary and classic aesthetics, the main shell of the home is washed in neutral, calming colours. The 37th and 38th floors see a lot of cream and beige, while the 39th and 40th floors are in more formal tones of grey, black and white.
Sprawling furniture, much of which was sourced from Italy or custom-designed in India, populates each room to create comfortable, accessible living spaces. Soft fabrics and wallpaper provide a textural compliment to the visual narrative in each space. A play of marble and wood creates a dynamic palette that is both soothing and spacious. Classic furniture complements the beige palate, and more contemporary modern furniture adorns the formal areas. The result is a home that feels flowing and spacious as well as practical.
The post A Look Into the home of Jeh and Celina Wadia appeared first on Architectural Digest India.











